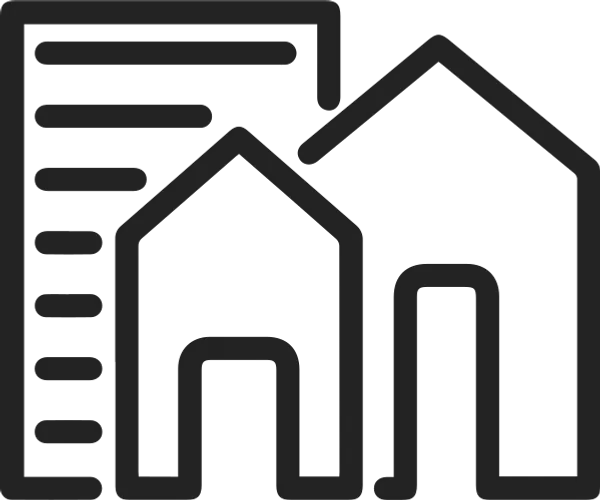Details
Payment Plans
10% Down Payment 10 Years
Amenities



About Udora Mall
Udora Mall New Capital is one of the premium, specialized commercial destinations in New Administrative Capital City by Home Town Developments. This upscale project is created to be a retail gateway for premium brands and F&B outlets, offering these brands and stores a chance to thrive and flourish.
This exceptional mall prides itself on its numerous unique selling points, including its central location in New Capital City, the top-tier facilities it offers, and the high-end services it provides.
Udora Mall New Capital, with its location and amenities, is the best destination for different types and different-sized businesses to grow.
Major Facilities & Services in Udora Mall New Capital
Udora Mall New Capital was designed by the well-known architectural firm DMA over an extensive land area of 2.5 acres with G+5 floors. Because the project was created to help different businesses, it has a skillfully crafted master plan of 30% footprint and 85% construction that encompasses all the amenities that cater to business needs.
The project is created to host various fashion retail, food, beverage, home styling, and automotive showrooms. Also, Udora Mall New Capital features a crystal lagoon, a food court, a kids’ area, underground parking slots, lush greenery, verdant landscaping, abundant water features, and various restaurants & cafes.
By taking a close look at the Udora Mall New Capital master plan, one would find the following top-tier facilities:
- A crystal lagoon surrounding the buildings, offering the units magnificent scenery to overlook.
- A large food court with various restaurants and cafes offering visitors a wide selection of dining options.
- A special kids’ area so visitors can leave their little ones to play safely.
- Lush greenery taking over most of the project’s land area, offering it a fresh breath of air, as well as giving the visitors magnificent scenery to overlook.
- Verdant landscaping allows for better circulation in addition to offering the visitors many outdoor spaces to practice many leisure activities.
- Abundant water features are scattered throughout the entire project, offering it a fresh, cooling effect.
Moreover, Udora Mall New Capital features many top-tier services, including the following:
- Round-the-clock security services with surveillance system
- Top-notch maintenance and cleaning services
Location of Udora Mall New Capital
Udora Mall enjoys a premium location in Downtown Entertainment Zone of New Administrative Capital City. This location makes Udora Mall New Capital:
- Within very close proximity to Al Masa Hotel
- A few minutes away from Monorail Central Station, Governmental and Central Bank District, Green River, and The Opera House
- 30 minutes away from Mostakbal City
- Only 34 minutes away from New Cairo City
- 80 minutes away from 6 October City
Properties For Sale in Udora Mall New Capital
Udora Mall New Capital features a wide selection of upscale properties, including retail units that can be used as restaurants, cafes, showerooms, or more. Bear in mind that these units have the following features:
They come in different sizes, styles, designs, price rates, and layouts so that different business owners can find whatever suits their needs and wants.
- They enjoy scenic views thanks to overlooking lush greenery, landscaping, and Al Masa Hotel. Also, these views are especially prominent thanks to the large, wide glass facades in which all the units are furnished.
- They come in a core and shell finishing.
Developer Behind Udora Mall New Capital - Home Town Developments
The mastermind behind Udora Mall New Capital is Home Town Developments. The company started in 2017, and since then, it has been a major real estate player in the Egyptian market. Home Town Developments was able to play a pivotal role in shaping the Egyptian real estate market with its landmark residential and commercial projects, which include the following:
- Lafayette Mall New Capital City
New Administrative Capital City
New Capital City is one of the relatively recent cities whose development started in 2015 as part of Egypt’s Vision 2030. The city was developed to host the new administrative capital of Egypt, in addition to many upscale residential compounds and premium commercial projects.
As an example of the high-end residential communities in the city, one would find the following:
- Vinci by Misr Italia Properties
- Scene 7 by Akam Developments
- Bleu Vert by Saudi Egyptian Developers (SED)



